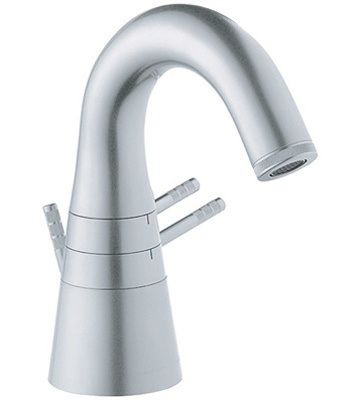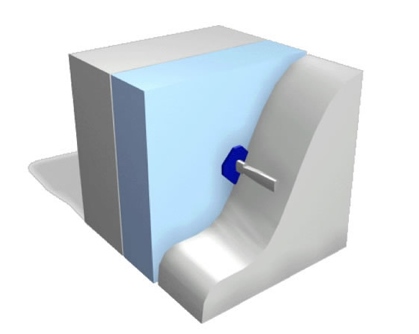As promised – here’s a silver lining posting.
It seems like we’ve been working on this project forever – and while that can be frustrating – it’s also good. Why? Well, because we can look around for good deals on “things” for the house. For example – and this is a small one – I have a really funky duvet that was on sale that I am saving to break out for the new master bedroom space. Or – we bought an amazing Italian dining room table that totally does not fit in the existing house but will be stellar in the new house. And it’s sitting in the basement.
I’ve always liked a good deal. Not cheap, necessarily, but frugal. And so goes the title. We could wait until it was crunch time to buy stuff and you could get good stuff fast, but it won’t be cheap. It’s much nicer to take things a little slower, but pay a lot less. And deals are out there if you are patient and persistent. For example – even before we started this journey, we saw a faucet that we decided was the sexiest piece of bathroom hardware we’d ever seen. And it was extra cool that it was Grohe (our fave bath fixture manufacturer) and is the Porsche Designed. The first purchase was a roman tub filler thermostatic trim (easy for me to type…). But it was a REALLY good deal – and we had always planned to add a tub into our master bath (current house) so…. this began the saga to try to find the rest of these Grohe F1 fixtures to at least do the master bath, but then maybe all the baths, because, yes, the fixtures are that cool. And they WERE insanely expensive. Like $1300+ for a single bathroom faucet.
So far – we’ve amassed all the faucets we need – centersets (picture), widesets and even a wall mount / vessel. We also have towel bars, shower bars, tub spouts, robe hooks some on / off valves, and a shower diverter – but we are still looking on ebay for some specific part numbers. Will we be entirely successful? Who knows. But – we’re saving a TON of money and it will allow us to finish the house to a level that we’d never be able to if we didn’t take the initiative and get these really good deals. We have all the kitchen faucets, kitchen and laundry room sinks, laundry room fixtures and more. It’s also been slightly less painful just spending a little every month before we start carrying a construction loan and totally freaking out.
So – there is a silver lining to having things take a little (ha!) longer and it can and does pay off to do a bunch of the legwork on finishes and other items yourself. No one watches over your money as well as you do! Thanks for reading.
Next up – appliances and universal design… and my cheap gene…..



 Honestly, I am at the end of my “playing nice” rope. Appraisal saga continues. As noted before – we had some issues in the comps – specifically the Energy Efficiency line item for comparison vs other new homes that do not appear to have any energy efficiency features AT ALL.
Honestly, I am at the end of my “playing nice” rope. Appraisal saga continues. As noted before – we had some issues in the comps – specifically the Energy Efficiency line item for comparison vs other new homes that do not appear to have any energy efficiency features AT ALL. I would like to get back to the “fun” stuff. Some more design decisions, envisioning how we’re going to finish the rooms – bathrooms, kitchen, etc. And I would REALLY like to see some dirt moving. I think that once that happens, I will know it’s real. And it will be easier to engage with the rest of the suppliers, ask for best and final pricing, and nail down some details. It’s hard to maintain focus on the project until this financials are done and WORK starts. I know Tonic is eager to start too – and are feeling a little bit like Charlie Brown and the football.
I would like to get back to the “fun” stuff. Some more design decisions, envisioning how we’re going to finish the rooms – bathrooms, kitchen, etc. And I would REALLY like to see some dirt moving. I think that once that happens, I will know it’s real. And it will be easier to engage with the rest of the suppliers, ask for best and final pricing, and nail down some details. It’s hard to maintain focus on the project until this financials are done and WORK starts. I know Tonic is eager to start too – and are feeling a little bit like Charlie Brown and the football.