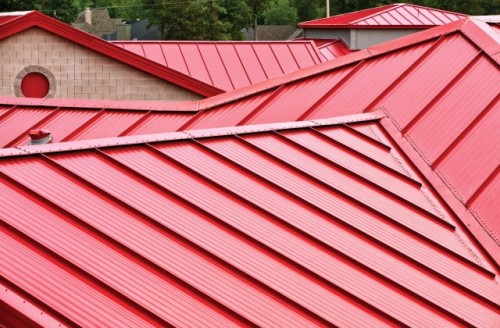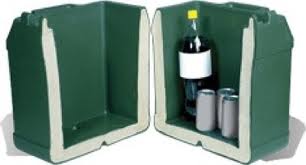So – what’s next?
After doing a bunch of internet research, and trying to learn as much as I can about the appraisal process by pouring over old appraisals, we’re trying again.
One site, Green Building Advisor, had a wealth of knowledge about this process with one blog, especially helpful – not only in the content, but also in the comments. This guy seemed to be having the same issues I had. More research, more info, more education. Appraisers are generally reeling from the mortgage / banking mess as well, as banks try to look for a convenient scapegoat for “over valuing” homes. Granted, there were some appraisers that may have been unethical, but the vast majority of them are only comparing homes to other sales – so once the avalanche over snowballing prices starts, they just need to keep up with the numbers.
Appraisers are all about “comps“. Comparable properties that are close enough to your property that they can, through a series of additions and deductions for features and specifications, determine a “value“. Realize that in new construction this is a complete crapshoot. Add in a “green” home and you have entered into the world of a complex appraisal, and this requires someone with some specialized training.
The governing professional organization of appraisers is the Appraisal Institute. And, because of the growing issue with “green” valuations, they have developed an addendum to the standard form that is amazingly thorough in outlining the features of a green home. Everything from your thermal envelope, to blower door tests, to indoor air quality. In order for an appraiser to fully utilize this form, they NEED to have specialized training. Too many appraisers just crunch the numbers with little understanding of the real differences in systems and other features, instead putting “typical” in the area on the main 2 page comp sheet. To be blunt, they need to be able to understand that HERS is not the opposite of his…
ai-residential-green-energy-effecient-addendum
Another vestige of the housing mess, is that banks can no longer have a direct relationship with the appraisals. In order to remove cronyism and the ability to target a “certain” appraiser, banks now need to use clearinghouses that assign appraisers from a pool so that you never know who you will get and, supposedly, this adds integrity into the process. Couple this with the fact that the homeowner is likely kept as far away from this process as possible, when you are doing a house this cutting edge, you are relying on the mortgage person to convey this to the appraiser.
The good news is that you CAN require some training when you submit the request to the clearinghouse, you CAN insist that the 820.04 addendum be used, and you CAN approve the appraiser that the pool assigns. I guess since you are writing the check, they give you SOME input.
SO – because of the help and the research on the Green Building Advisor site, we’re trying this again. We’re providing our preliminary HERS rating, and our expected LEED Platinum status, as well as a ton of other documentation. I am meeting with the appraiser at the property Tuesday (due to the fact you cannot just drive by and access the property). Hopefully, having an educated appraiser will help us get to where we need to be and we can start this project in July still.
Stay tuned for Part 3 – I hope it’s labeled SUCCESS!




