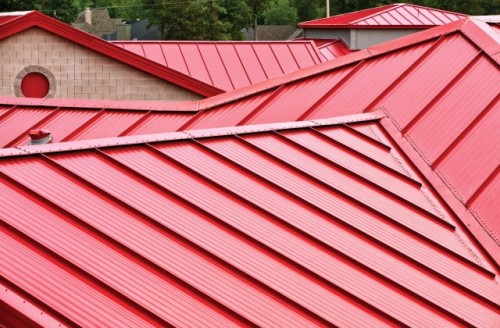If you can’t tell – I’m the ‘She’ in the About Us page. I am not the technical engineer. I have a good solid understanding of mechanics and more technical things based on my career, experience and the fact that I can be a little bit of a gearhead with the cars. However, I am also a sales / marketing person at heart and I am a firm believer in “Do not let Perfect be the enemy of Good”. I am an 85% is FINE – get it done person. So – I blog. I write. I am the extrovert. I am the one usually spinning out of control and scurrying around.
I share this because you will see some posts from the ‘He’ here shortly and just in case you couldn’t tell – I wanted to let you know you’d see several authors. Also – if you want more of the nitty gritty technical stuff – it’s coming. Trust me.
At a higher level – I may be focused more on aesthetics than performance, but I do appreciate a high performance ANYTHING. I also appreciate that our current house was overbuilt and outperforms all the other houses in the neighborhood. We’ve already been familiar with geothermal heat pumps, alternative types of insulation, better sealed envelopes and windows with argon filled sealed spaces and low e coatings.
After we selected the wall system – it became apparent that we were onto something – one product – several functions. It begged some thought and discussion about how to carry this “theme” to other areas. Hubby had said early on as an “architect test” that he wanted a house with no 2×4’s and no sheetrock, and it appeared we could get that for the walls by using concrete sandwich panels. Also, with steel, concrete and glass being our mantra, we had a lot of flexibility on materials.
Roofing traditionally is metal or membrane or shingles. Since we had rejected the flat roof purely out of functional paranoia, a single sloped roof was in order. However, I was 100% in love with the flat roof “look” and it fit so nicely into my mind’s eye of the mid century look I was trying to get. Enter the insulated roof panel. Initially developed for refrigerated buildings, we could easily now get R-50 in a LONG panel that was totally thermally isolated and that gave us the inner and outer surfaces, as well as some great insulation. Several companies provide this type of panel, but we found a local installer and a fairly local manufacturer. Metl-Span had just what we needed and Metal Roofing Corporation is an amazing partner and dove in helping us fully utilize the benefits of the product for both our roof, as well as the extensive shading structures we have to manage the summer sun.
The roof helps with LEED (insulation factor, airtight, no thermal paths, and solar reflectivity – not to mentions “local” material within a few hundred miles.) and provided the look and feel we were going for. The inside of the roof will sit on our open bar joists (for a loft like look) and provide the finished ceiling.
Next – we’ll see how International Precast was able to help us connect the roof to the wall insulation as the cooler building (ha! pun!) continues.

