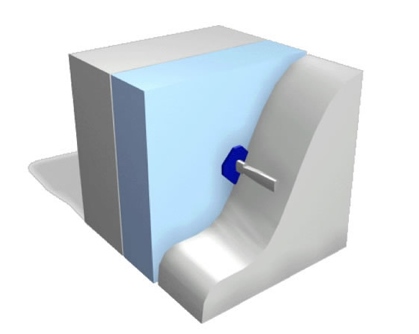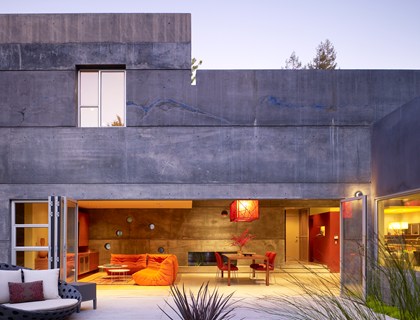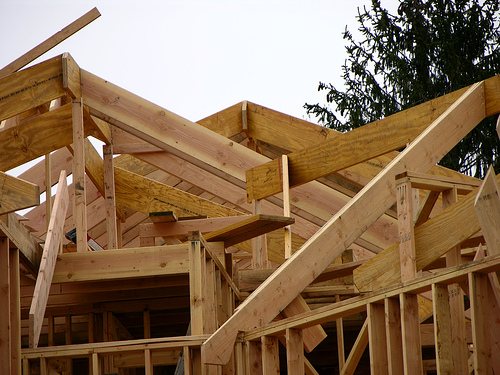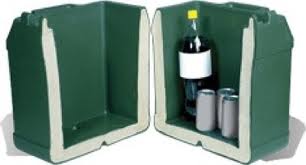So at a more detailed level – what are concrete sandwich panels?? Basically they are panels consisting of concrete as the “bread” of the sandwich with insulation as the “meat” of the sandwich. In the case of the panels offered by International Precast they consist of 3” thick high psi reinforced concrete wythes of concrete with either 2” or 4” of Polyisocyanurate insulation as the interior.

A surprising and very important differentiator of the International Precast concrete sandwich panels is that International Precast claimed that they could deliver panels where the interior and exterior wythes are not connected by any thermal bridging material – they would be completely isolated by the interior insulation. We quizzed them at length on this claim but they were able to demonstrate to our satisfaction that they could indeed deliver on this claim. This opened up the possibility of completely isolating the interior and exterior of the house from one another with insulating material and eliminating all thermal bridges. There would be no through concrete in the panels!! This started the thought of the house as a cooler – more on this later.
The concrete wythes would be connected via non-conductive cast-in wythe to wythe fasteners. These are described by their suppliers as being made from “high performance heat and alkaline resistant engineered polymers” or “high-strength, low-conductivity, not-corrosive and chemically resistant” polymers. These are spaced at defined intervals in the panels per well tested engineering specifications. They are poked through the insulation at the center of the sandwich panels and have heads that end up being embedded in the concrete with a very small diameter high strength fibrous material connecting the heads together. These connectors work in tension to prevent any wythe movement under load – basically keeping the exterior concrete surfaces from moving relative to one another under loads and enabling bending loads to be shared between the 2 wythes. To be 100% technically correct these panels are referred to as “structurally composite concrete sandwich panels” because both the interior and exterior wythes act compositely to carry the external gravity and lateral loads.
The concrete itself is high psi concrete with reinforcing wire and rebar embedded in each of the wythes to enable the concrete wythes to carry structural loads. Both the interior and exterior wythes are reinforced so both can carry structural loads – this would turn out to be a key factor in enabling thermal isolation for other parts of the house such as the roof.


 I look at conventional 2×4 construction as “lowest common denominator” construction – while it is cost effective I find it to be incredibly wasteful and sloppy. It also has a fundamental problem that we needed to avoid to achieve our “cooler” concept of thermally isolating the inside of the house from the outside as much as possible. Every 2×4 creates thermal paths between inside and outside surfaces, thus creating thousands of holes in the thermally isolated “bucket” that we are trying to achieve.
I look at conventional 2×4 construction as “lowest common denominator” construction – while it is cost effective I find it to be incredibly wasteful and sloppy. It also has a fundamental problem that we needed to avoid to achieve our “cooler” concept of thermally isolating the inside of the house from the outside as much as possible. Every 2×4 creates thermal paths between inside and outside surfaces, thus creating thousands of holes in the thermally isolated “bucket” that we are trying to achieve.